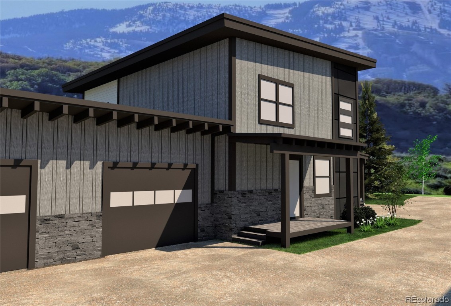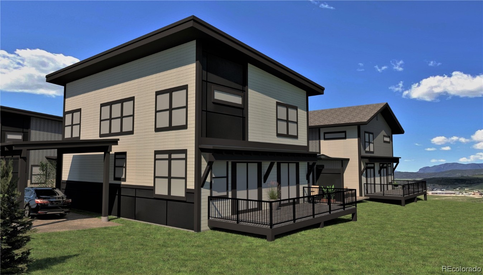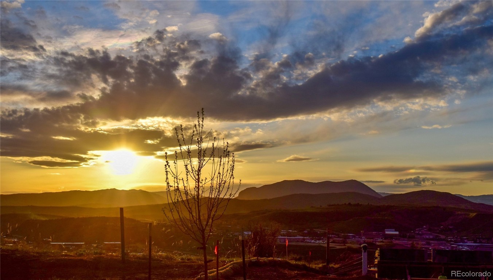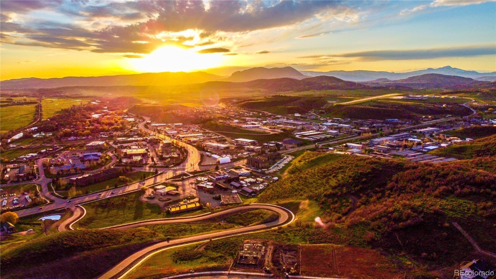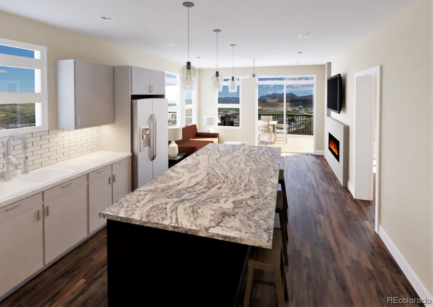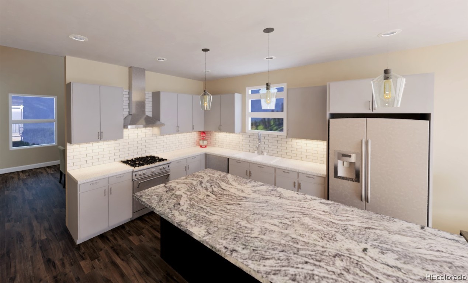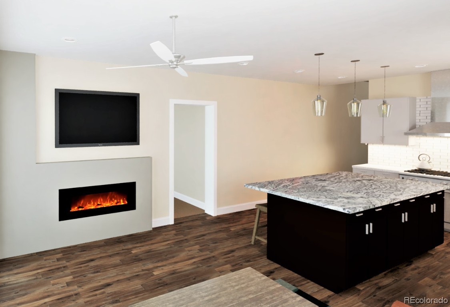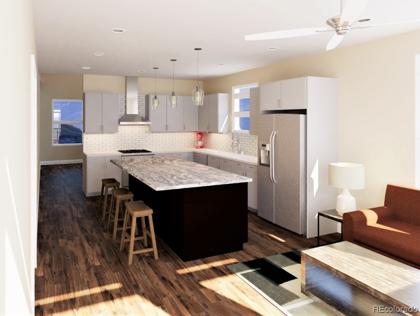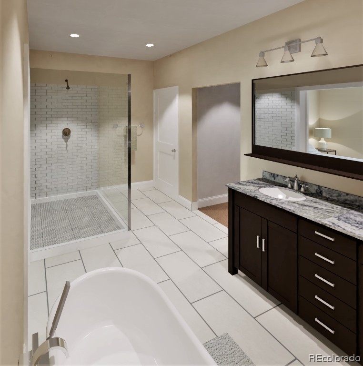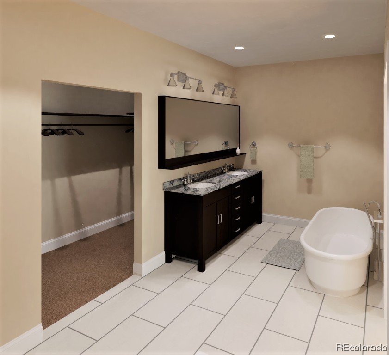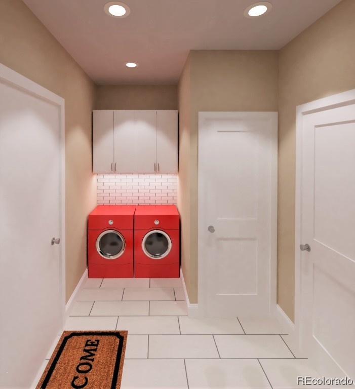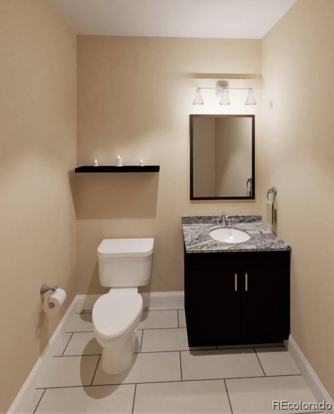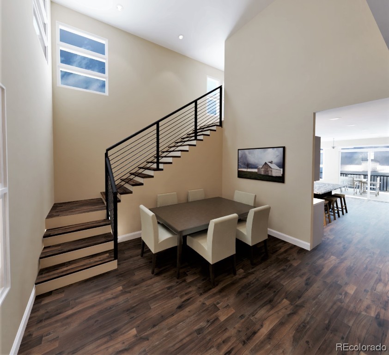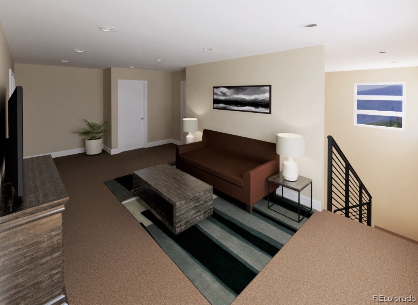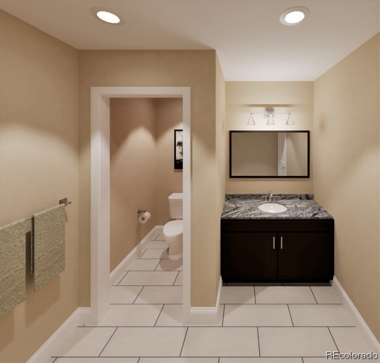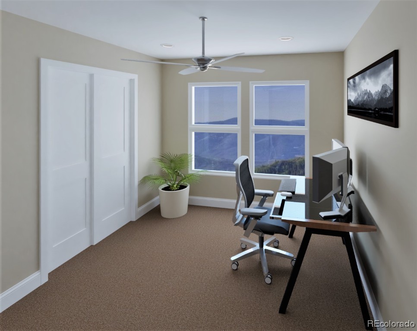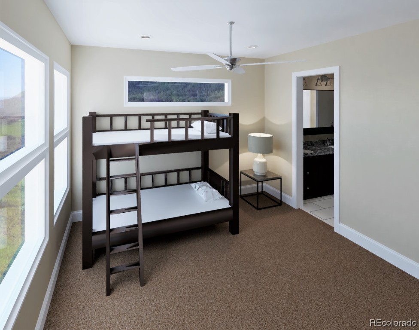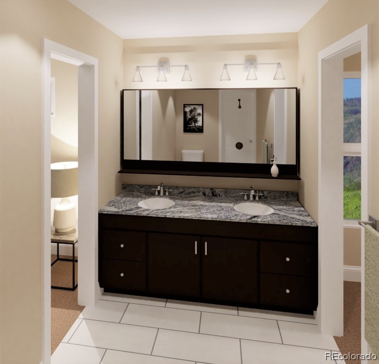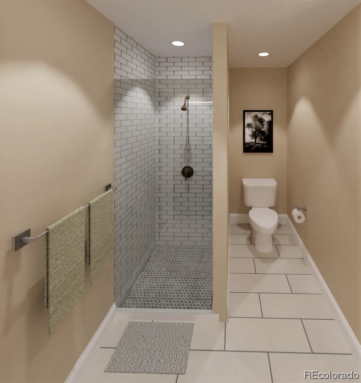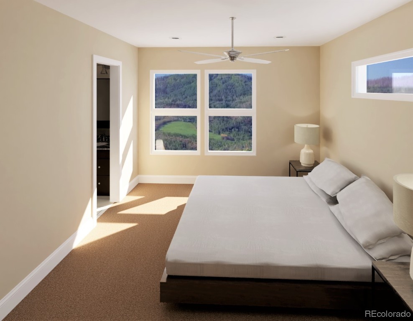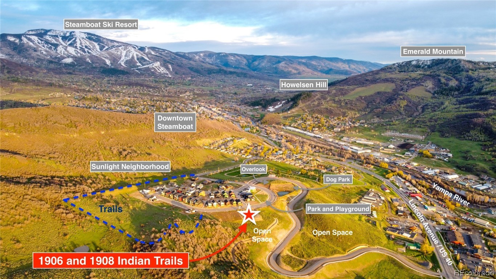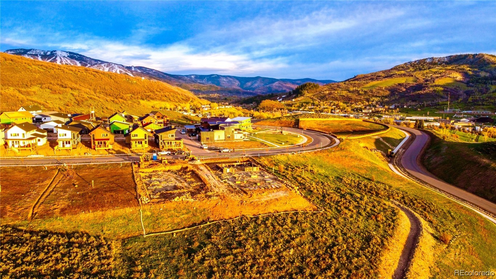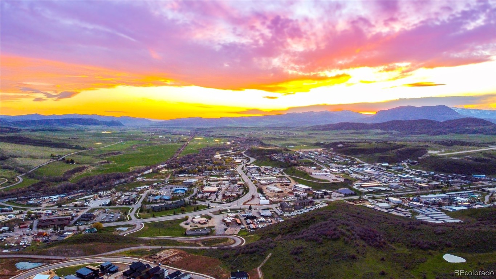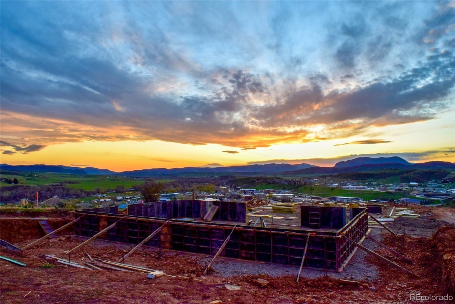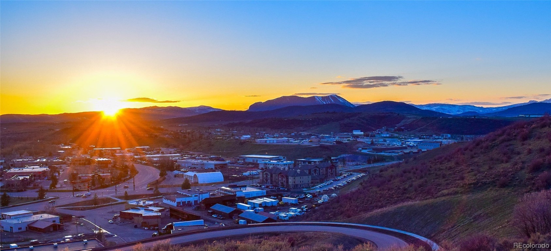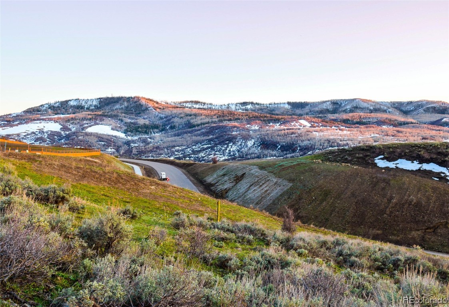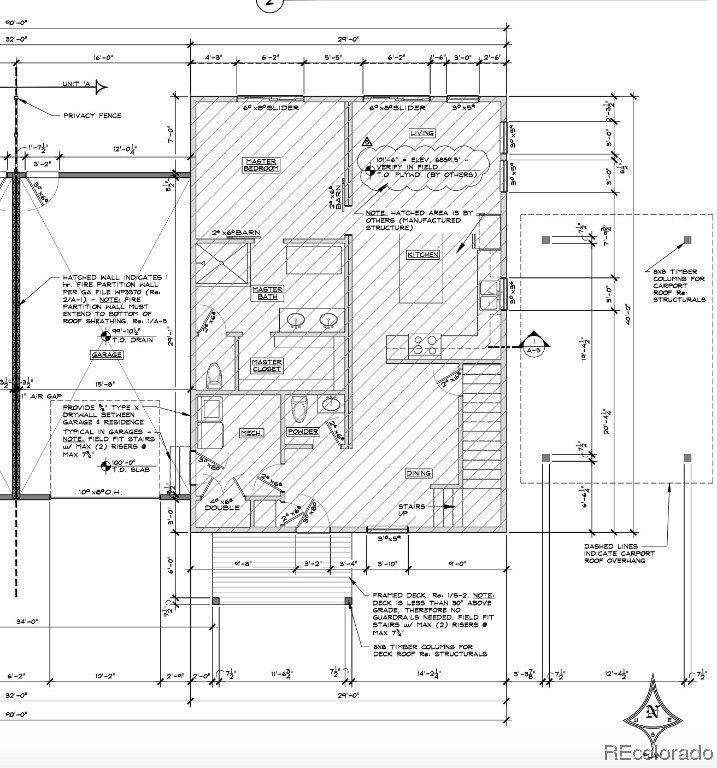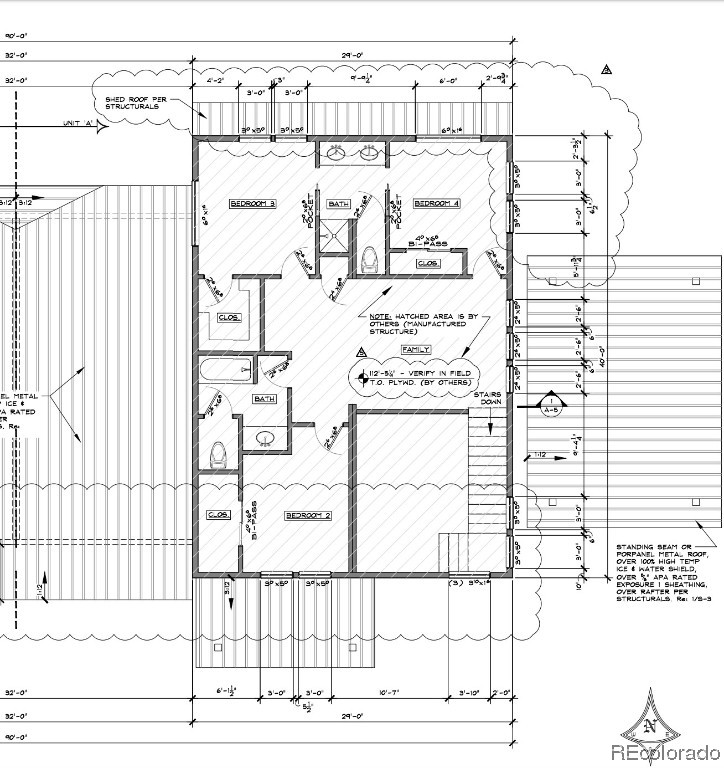Home » Real Estate » CO » Steamboat Springs » 80487 »
$849,000
1906 Indian Trails, Steamboat Springs, CO, 80487
4
Beds
4
Baths
2,320
Square Feet
Coming Summer 2020 - The best sunset in town is viewed right from your home! This brand new home in Sunlight neighborhood from Eagle Mountain Builders checks every box. This fantastic home is lives like a single family home, with the only shared wall at the garage. The thoughtfully designed floorplan features a mud/laundry room, main floor master suite, a living area on both floors, four bedrooms and 3.5 bathrooms. Plenty of parking and storage with an oversized 1.5 car garage providing ample space for a full sized truck and storage, and also a covered carport. Quality finishes throughout include wood floors, granite and solid surface countertops, custom tiled showers, and stainless appliances. Located in the brand new Sunlight neighborhood, just a mile west of downtown Steamboat, you will never be more than a few minutes from all of the activities Steamboat has to offer. Right across the street is the neighborhood park, playground, and dog park, so don't forget to remind the kids to come back inside for dinner! This home is adjacent to neighborhood open space and overlooks west Steamboat with a fantastic views from every room, including ski area and emerald mountain views. Walk out the master suite to say goodnight to the Sleeping Giant from your back deck as you watch the sun set behind his head in the summertime. Completion estimated for late summer 2020. **Renderings shown are a general representation of design and finishes, but are subject to change. Interior renderings shown in photos are based on the floorplan and views from the adjacent unit, 1908 Indian Trails. Floorplan for this unit in photos **
Offered By
Taylor Barker, COLORADO GROUP REALTY

Property Details
Property Type
Residential
Status
Closed
Bedrooms
4
Bathrooms (Full)
3
Property Sub Type
Duplex
Square Feet
2,320
MLS #
SS7191566
Bathrooms (Half)
1
Flooring
Carpet, Tile, Wood
Appliances
Cooktop, Dishwasher, Electric Water Heater, Disposal, Microwave, Oven, Range Hood
Heating
Electric, Forced Air
Cooling
Other
Utility Features
Cable Available, Electricity Available, Natural Gas Available, High Speed Internet Available
SEWER
Public Sewer
WATER SOURCE
Public
Year Built
2020
ARCHITECTURAL STYLE
Contemporary,Mountain
Roof
Metal
PARKING SPACES
2
Parking Features
Assigned,Attached,Garage,Two Spaces
Garage spaces
1
CITY
Steamboat Springs
SUBDIVISION
Sunlight Subd
COUNTY
Routt
AREA
Downtown Area
STATE
CO
TAX AMOUNT
4652.0
HOA FREQUENCY
Annually
LATEST UPDATE
2024-03-25T20:23:26.199Z
DAYS ON MARKET
113
PRICE CHANGE(S)
$849,000 Feb 12, 2024
Property Details
Property Type
Residential
Status
Closed
Bedrooms
4
Bathrooms (Full)
3
Property Sub Type
Duplex
Square Feet
2,320
MLS #
SS7191566
Bathrooms (Half)
1
New Properties On Market
73
49%
Increase In New Listings
Average Asking Price
$2,122,692
$219,852 Increase In Avg Asking Price
Average Asking Price / Sq. Ft.
$1,034
$17 Increase In List Price/Sq. Ft.
Average Days On Market
5
16 Day
Decrease In Days On Market
Data as of May 02, 2024.
Remaining statistics above are calculated on activity within the period from Mar 01, 2024 to Apr 30, 2024.
Mortgage Calculator
The information provided by this calculator is for illustrative purposes only and accuracy is not guaranteed. The values and figures shown are hypothetical and may not be applicable to your individual situation. Be sure to consult a financial professional prior to relying on the results. This calculator does not have the ability to pre-qualify you for any mortgage or loan program. Qualification for mortgages or loans requires additional information such as credit scores and existing debts which is not gathered in this calculator. Information such as interest rates and pricing are subject to change at any time and without notice. All information such as interest rates, taxes, insurance, monthly mortgage payments, etc. are estimates and should be used for comparison only.
Purchase Price
Loan Type
Down Payment
HOA Dues
Interest Rate
Estimated Property Taxes
Homeowner's Insurance
Private Mortgage Insurance
Similar Listings
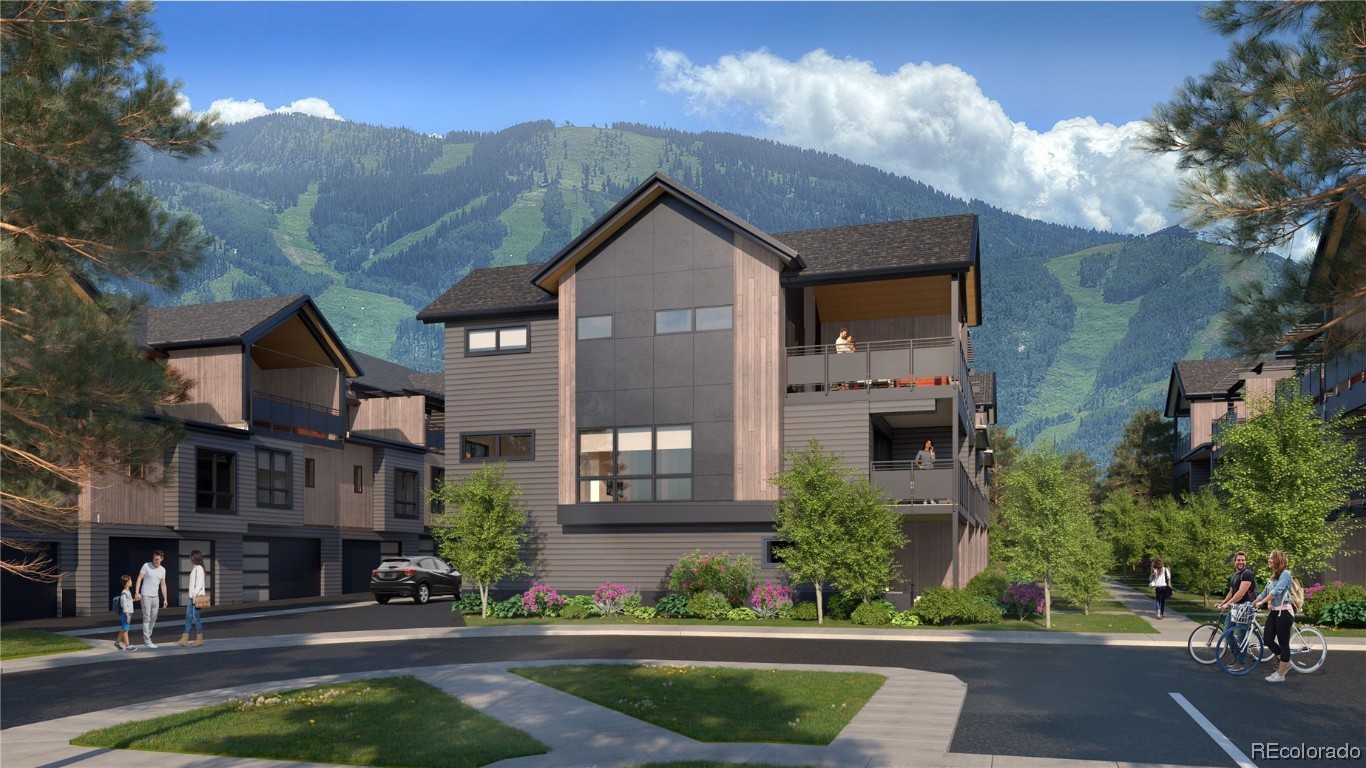
$1,255,050
2452 Cattle Kate Circle, #B
Steamboat Springs, CO
3
Beds
| 3
Baths
Offered By Kerry Shea ASCENT REAL ESTATE

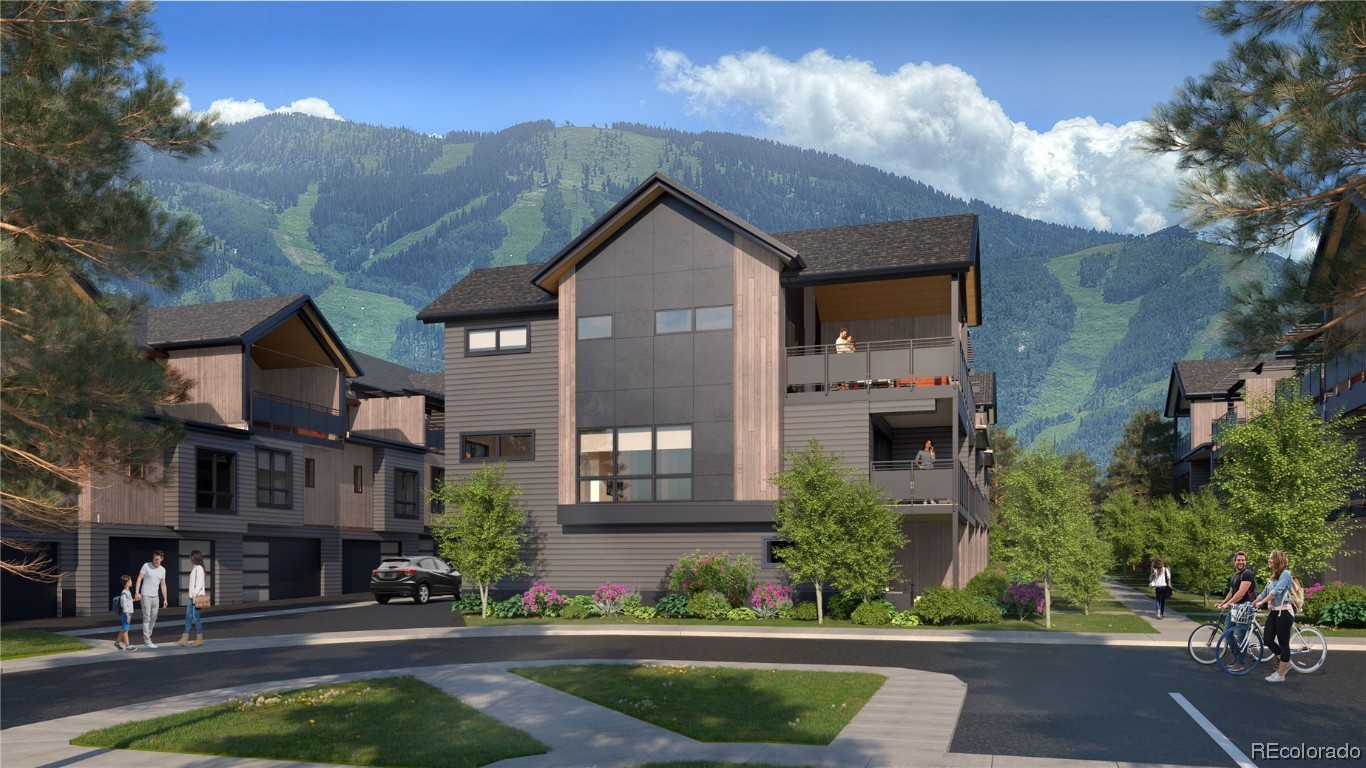
$1,233,750
2456 Cattle Kate Circle, #D
Steamboat Springs, CO
3
Beds
| 3
Baths
Offered By Kerry Shea ASCENT REAL ESTATE


$1,181,770
2458 Cattle Kate Circle, #E
Steamboat Springs, CO
3
Beds
| 3
Baths
Offered By Kerry Shea ASCENT REAL ESTATE


$1,126,900
2454 Cattle Kate Circle, #c
Steamboat Springs, CO
3
Beds
| 3
Baths
Offered By Kerry Shea ASCENT REAL ESTATE

© 2024 Summit MLS, Inc., a wholly owned subsidiary of Summit Association of REALTORS®. All rights reserved. The information being provided is for the consumer's non-commercial, personal use and may not be used for any purpose other than to identify prospective properties consumer may be interested in purchasing. The information provided is not guaranteed and should be independently verified. You may not reprint or redistribute the information, in whole or in part, without the expressed written consent of Summit Association of REALTORS®.

